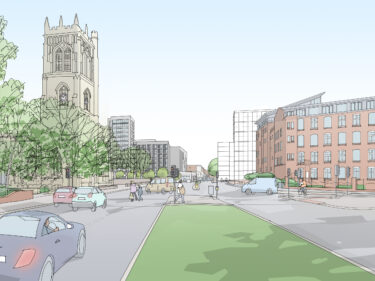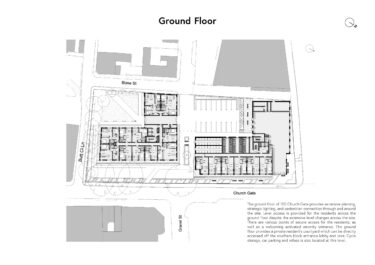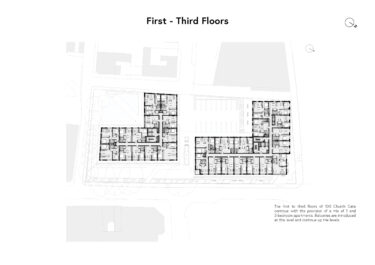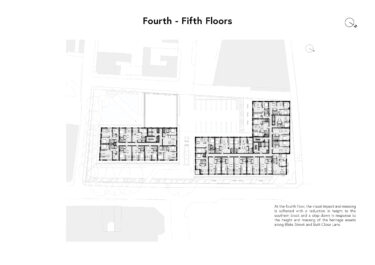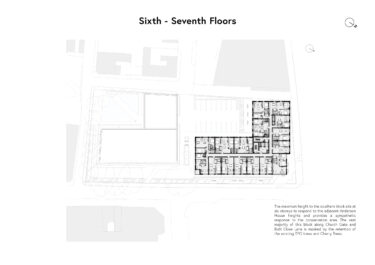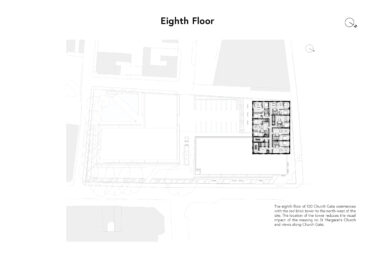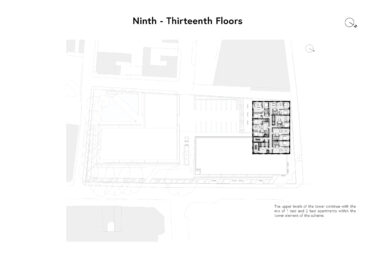Proposals
Life at
100 Churchgate
100 Church Gate provides a new benchmark of community living with shared external and internal amenity spaces whilst focusing on improving and supporting a good and healthy lifestyle, physically and mentally.
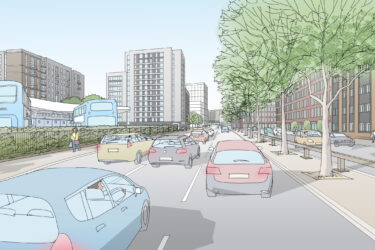
Redevelopment of 100 Church Gate, Leicester
Subject to planning approval, our proposals for 100 Church Gate provide 222 high quality build to rent 1, 2 and 3 bed apartments, external landscaping, private balconies and ground floor amenity spaces. Residents will also have access to on-site car parking and cycle parking. 100 Church Gate will contribute positively to an evolving residential led community through the provision of a broad range of quality internal and external facilities.
The proposals will regenerate a prominent site in Leicester City Centre which has been carefully designed to complement its surroundings whilst delivering much-needed homes in the city. The scheme, therefore, forms part of the urban renaissance in this part of Leicester; bringing forward modern living accommodation to create a highly sustainable new neighbourhood.
The proposals also support pedestrian connectivity around the site, as well as providing a wider connection to the local context and surroundings. The scheme retains protected trees and complements these with new generous areas of landscaping that will soften the development and enhance the public realm to add to the surrounding improvements to Leicester City Centre.
A well designed, contemporary and quality proposal
The redevelopment of the Matalan site through these proposals will provide a new gateway along Church Gate in Leicester’s City Centre. The scheme will provide a recognisable form with quality materials and design which remains sympathetic to the history and heritage of the site. 100 Church Gate introduces a lifestyle concept to apartment living which is enhanced by the unique opportunity of green living and spaces. Our scheme introduces a distinctive new tall building to Vaughan Way which further defines this area in conjunction with the developments at The Wullcomb, 97 Church Gate, Sandacres and Peter’s Lane.
The existing site is enhanced and redeveloped through the introduction of a vibrant new green corridor and public realm to Church Gate which incorporates these features. The views towards St Margaret’s church have been retained and enhanced through the design of this scheme. This is achieved by setting back the building along Church Gate, which also permits the introduction of sympathetic lighting, defensible space, and strategic planting.
The proposal steps away in height from the existing surrounding heritage assets to protect their setting. The proposal responds to the site’s context and details these individually to enable each aspect of the scheme to draw in identity from its context. The detailing and specification of each of the materials defines the street elevations and enables activation of the frontage in relation to the various buildings, features and aspects.
100 Church Gate – in summary
Our plans will contribute to the Council’s housing supply and reduce pressure on existing traditional private housing to meet the accommodation needs of residents throughout the city.
Our plans include:
- 222 new 1, 2, and 3 bed apartments over 4, 6, 8 and 14 storeys
- Ground floor amenity with a resident’s entrance space and opportunity for flexible working / socialising / relaxing spaces
- Resident’s outdoor courtyard at ground floor
- Private balconies and private ground floor gardens
- Secure access systems
- Cycle parking and a bin store is provided at ground floor for residents
- External landscaping
